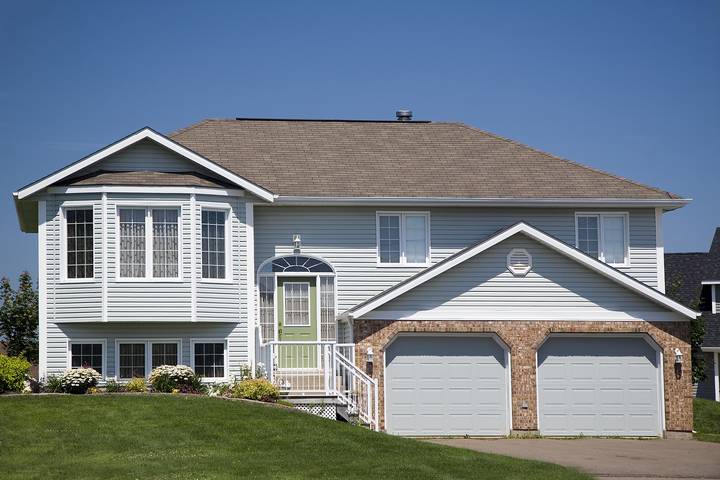Split-level homes can be challenging to remodel. This architectural style was quite popular in the middle of the 20th century, and it makes for an excellent design if you consider adding to your existing home. There are a lot of older homes in the Bay Area that have a split-level floor plan. Due to their age, many of these homes are overdue for some significant renovations to bring them into the 21st century.
If you want to change the look of your split-level home, many options can transform your house. Consult a home addition contractor for brainstorming ideas. One of these popular split-level addition ideas is sure to suit your needs.
Here are the five most popular split-level addition ideas for your home.
Split Level Addition Idea #1: Build a sunroom
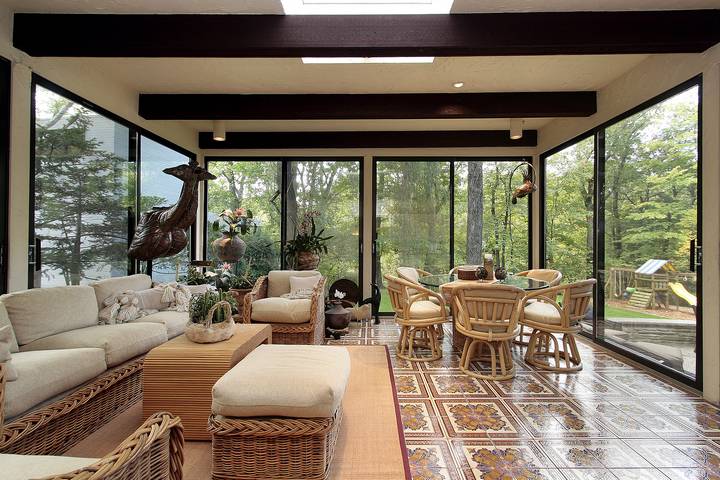
Building out rather than up when adding onto a split-level home might present some architectural difficulties. A room added on either side of the house can throw off the equilibrium of the entire design. Adding a room to the front or back of the house is one approach to get around this issue. Sunrooms are the ideal transitional space between your yard and your home’s entryway because they are indoor/outdoor rooms.
Sunrooms will allow you to garden and grow many plants and trees. They also give you the perfect place to enjoy the outdoors in a screened-in, bug-free environment. It is simple to control the temperature inside a sunroom, providing ample shade, and creating an excellent spot to curl up with a good book or spend time with a friend.
Sunrooms are a great addition to any house because they enable homeowners to utilize their outdoor spaces. They can also be built onto the house without substantially affecting the residents’ arrivals and departures.
Split Level Addition Idea #2: Create an open floor plan
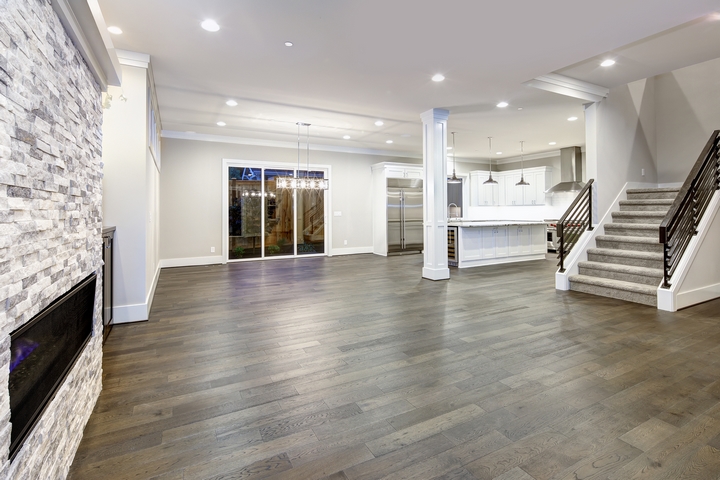
It’s difficult to convert a split-level home to an open floor plan. However, if you and your contractor can devise the right way to do this, it can completely change the look and feel of your home.
If you are thinking about creating an open floor plan, consider how much it would cost. Major structural modifications, such as knocking down walls, can be substantially more expensive than simple additions. You should also identify structural issues before construction. When opening up your floor plan, it’s crucial to consider your home’s architectural style and have a contractor identify which walls are the structure’s supporting walls.
If support pillars are not put in their place, it will be impossible to demolish these walls during renovations without endangering the house’s stability. Opening up your floor plan doesn’t require adding a new room, but it can make the entire house appear much larger. It enhances sightlines and opens up spaces that unneeded walls might otherwise obscure.
Split Level Addition Idea #3: Install skylights
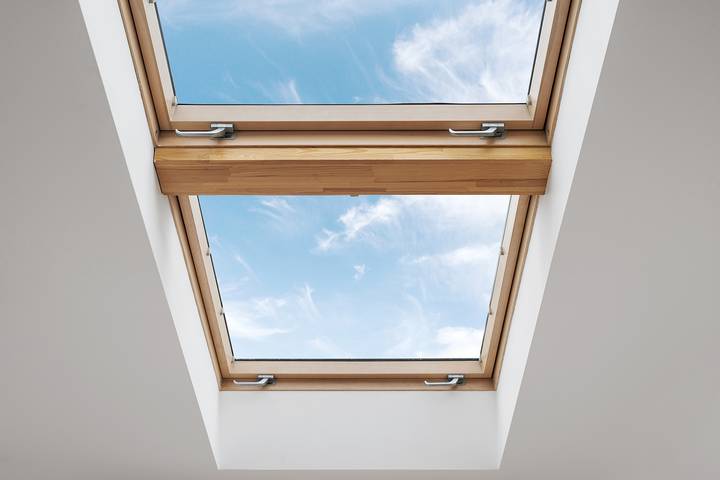
Many split-level homes have a design issue: no windows at either end of the structure. Because of the absence of natural light, the interior design of certain split-level homes may suffer.
Increasing the quantity of artificial lighting in the house and sticking with light-coloured designs that give the impression of a larger space will help to solve this problem. However, living in an environment without enough natural light can be challenging.
Installing several skylights is a clever method to boost the quantity of natural light in a split-level home without inserting big windows like bay windows or dormers. Skylights can give a split-level home the illusion of extra space despite not adding any real square footage.
Split Level Addition Idea #4: Build a front entrance
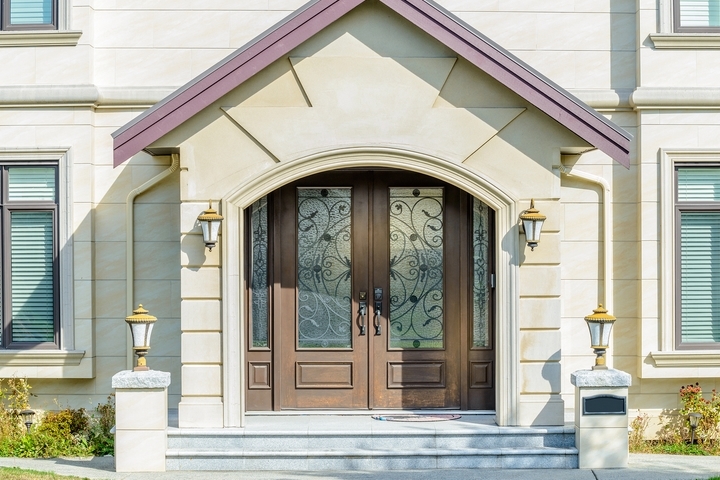
Because many split-level architectural plans have a weak entryway design, restoring a split-level home can be one of the most difficult projects you’ll ever undertake. Many front door areas in split-level designs are unattractive. Located above your front porch and supported by columns on either side of the entrance, a front portico is a roofed overhanging structure. These can spruce up the exterior of your home and give you a pleasant outdoor space to enjoy.
A portico is a terrific method to change the appearance of your split-level home without having to make a tonne of expensive inside modifications if the façade seems antiquated and flat.
Split Level Addition Idea #5: Add a dormer upstairs
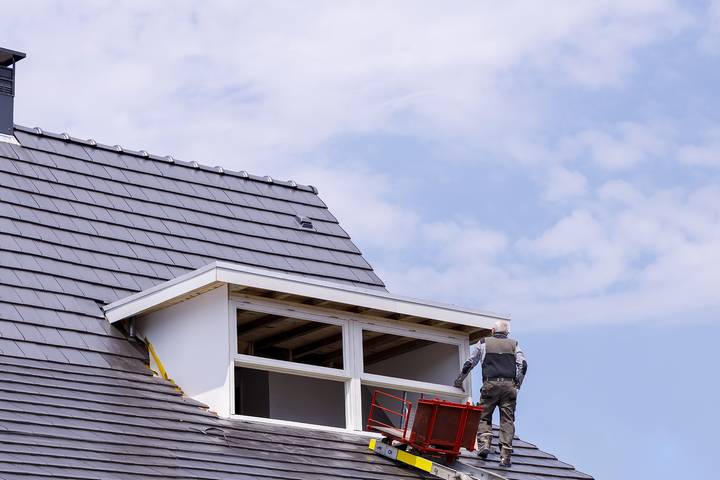
A dormer addition is a terrific option to enhance the amount of usable space in your upstairs. It allows homeowners to add a little space to their split-level house without going through a big makeover.
Roof dormers provide monotonous split-level buildings’ visual character, increasing their curb appeal and giving your house more space at the same time. A roof dormer can add a lot of value to the appearance of your split-level home at a lower cost than many other renovation projects you might do.
The architectural style of a split-level home was made popular by American architect Frank Lloyd Wright. Multiple floors that are separated by short flights of stairs are what constitute a split-level home. According to Wright, houses should meld organically with their surroundings, and half-floored houses would help him realize this goal. Living and private spaces could be divided by just a few straightforward steps instead of a single lengthy staircase.

